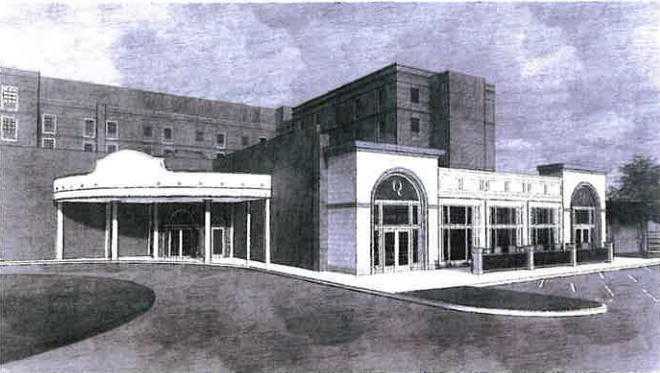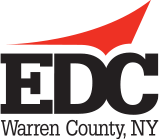The Queensbury Hotel is seeking to expand its ballroom and construct a new banquet kitchen as part of a 5,200-square-foot expansion. The proposed $1.75-million expansion is the latest in a series of renovations the Queensbury Hotel has undergone since Ed Moore bought the hotel in 2016, including renovations to the guest rooms, the corridors, the lobby, and the hotel’s Park 26 restaurant and Fenimore’s Pub. Most recently, the front desk was restored to its original 1926 look and feel.
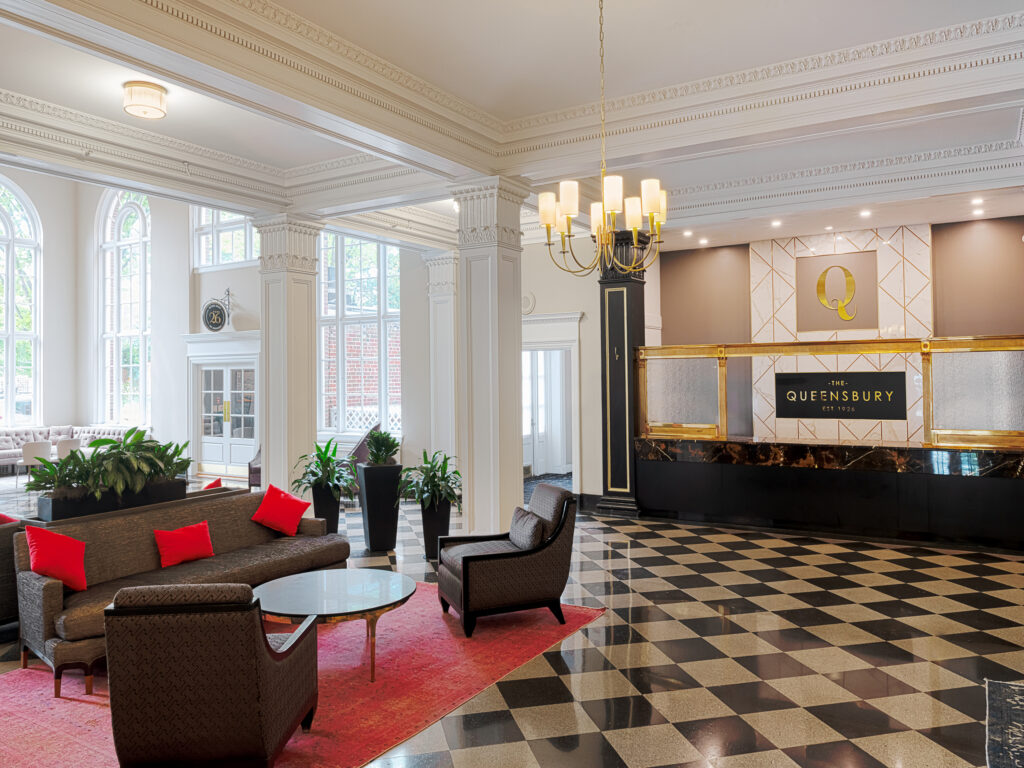
“When we took over the hotel, we had always thought that our first and foremost goal was to restore and renovate the existing spaces,” says Tyler Herrick, General Manager of The Queensbury Hotel and President of Spruce Hospitality Group. “We worked with SHPO, the historical preservation office, to make sure that everything we were doing was maintaining the grandeur but also the historic nature of the building.”
Tyler tells us that the ballroom expansion was meant to start in August 2020 but wasn’t able to follow that timeline due to the pandemic. “We thank the Moore family for believing in this project and enabling us to spend money on structural engineers and design fees and lighting studies even when we were hemorrhaging money.”
They used that time to design the new space, which will give an additional room called Adirondack North, allowing the Adirondack East and Adirondack West rooms to connect and allow for events up to 400 people.
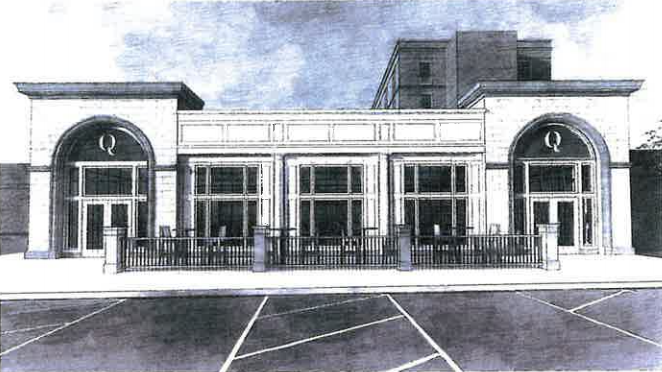
“We’re going to maintain the versatility of the space, being able to divide into three rooms or use as one large room,” says Tyler. “This gives us the potential for more space, opening it up for more conventions. Many of them include a trade show as part of their event, and now we can do that in one room, have meals served in the gold room and ballroom and still have smaller rooms for breakout sessions.”
“Another market that we had been missing out on is larger weddings. With our existing ballroom and gold room from 1926, we can offer a very nice wedding for up to 160 to 170 guests, but now we will be able to comfortably offer weddings for 200, 300, or even 400 guests, all in one room with the hotel rooms upstairs and after-hours in our restaurants.”
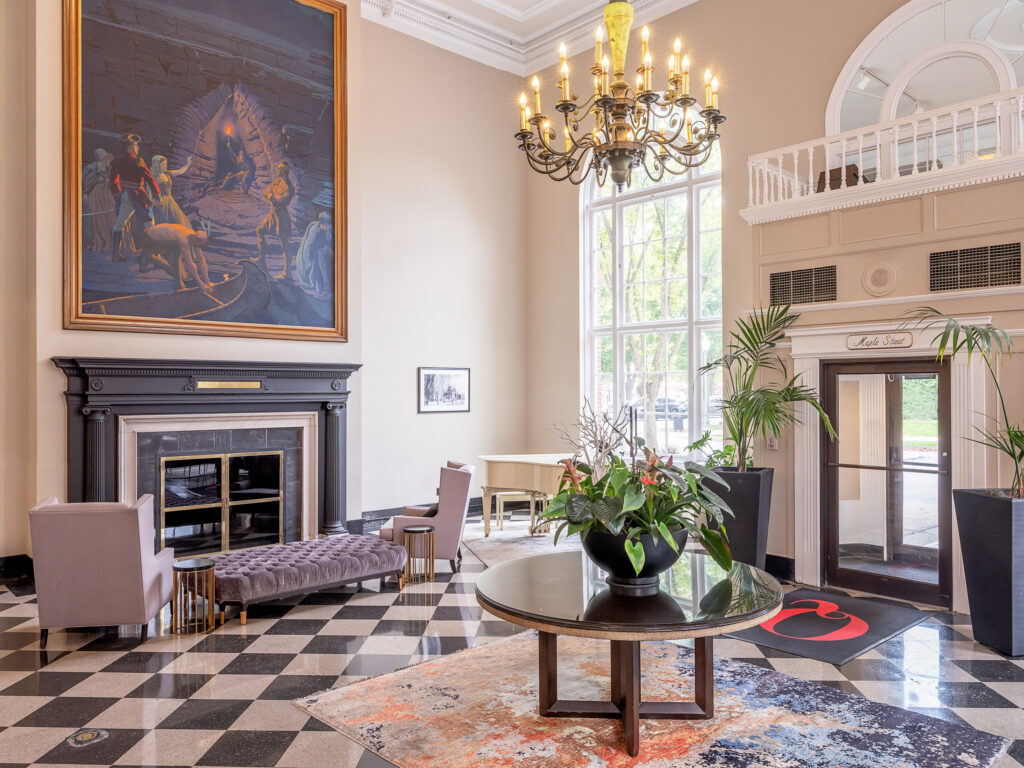
In addition to the ballroom itself, the expansion will include a patio, a banquet kitchen and much-needed first floor storage space for banquet equipment. “We’re planning to get busier in Fenimore’s and are launching a new approach at Park 26 for dinner, and as there is more in-room dining and more needs from the restaurant areas, the new banquet kitchen space will enable the property to achieve a lot of operational efficiencies,” says Tyler. “It’s going to be a home run and we already have huge demand for it.”
The goal is to have a shovel in the ground by the end of August 2021 and for the approximately nine-month project to be ready by June at best and October or November at latest, Tyler says. The expansion will help the Queensbury expand its workforce with additional catering staff as well as generating more room nights and sparking a need for more housekeepers and other hotel staff.
“Phinney Design Group out of Saratoga Springs did an exceptional job with not only the interior but worked closely with the NY State preservation office to ensure that although this is a new addition, the windows, doors, and aesthetics match the original look and feel of the 1926 building,” Tyler said.
